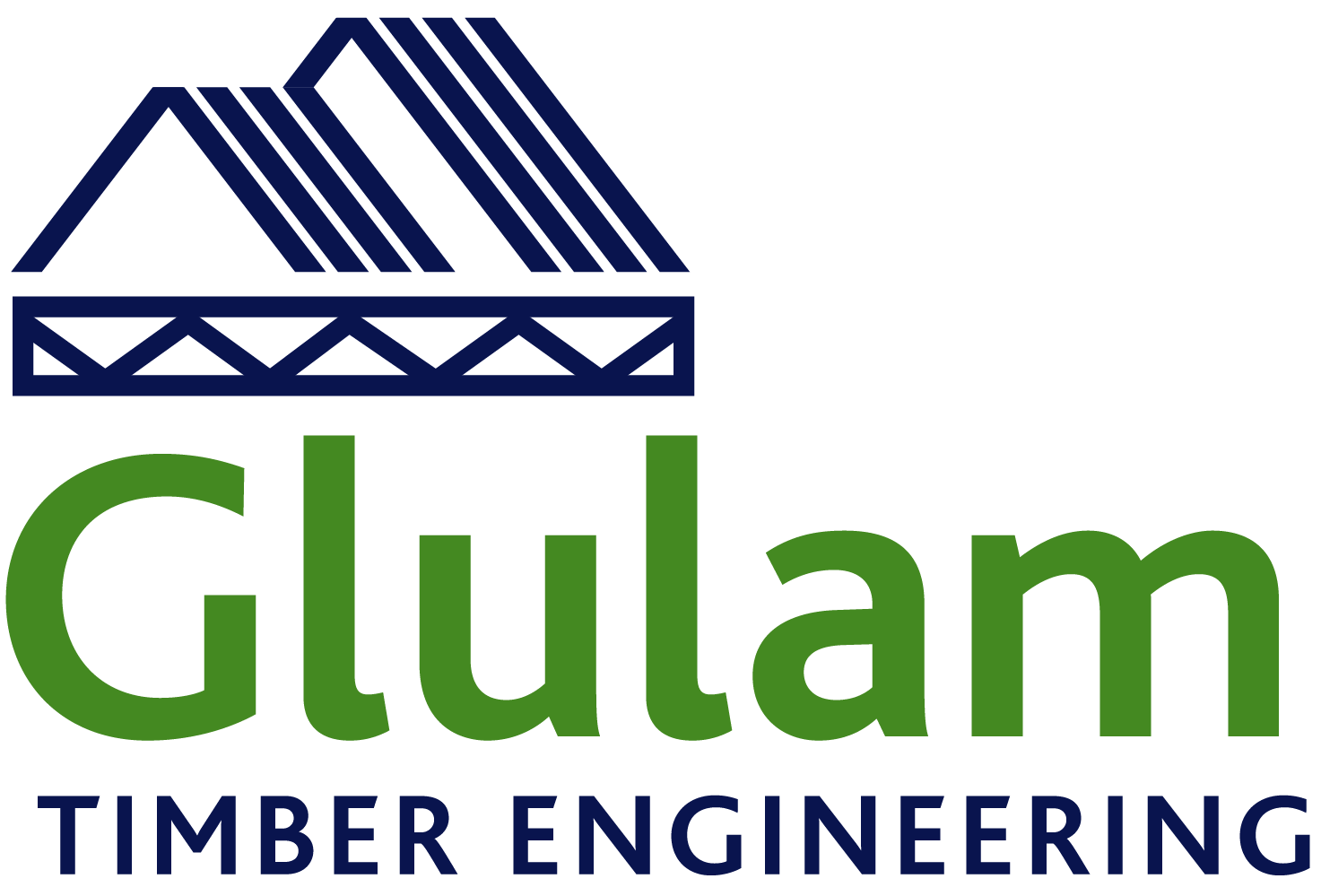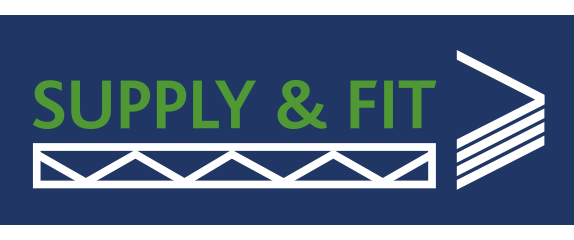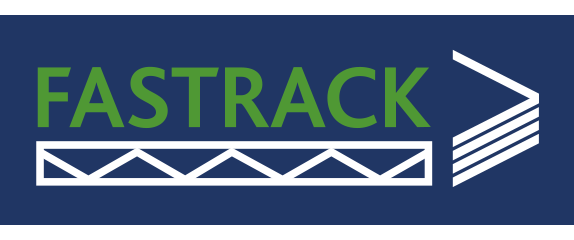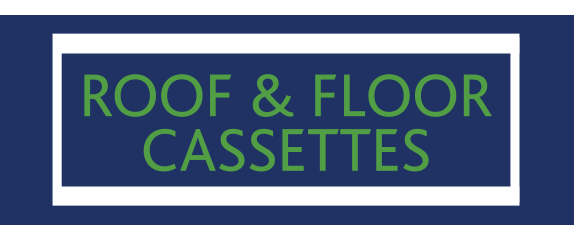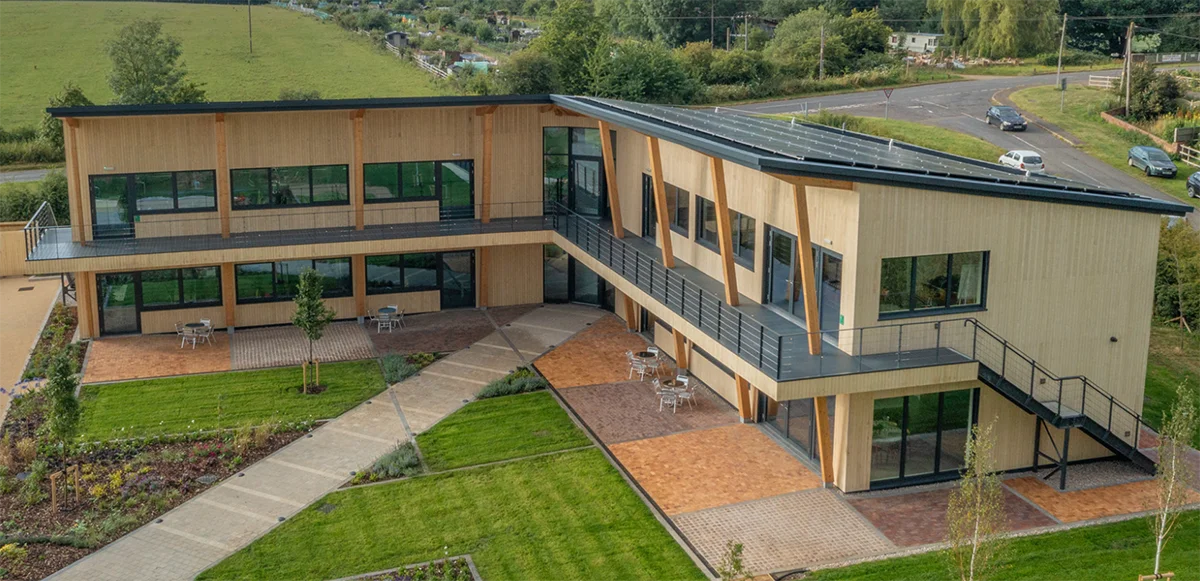
Unusual Rigging
The building is an exemplar test-bed project for circular economy principles and low-carbon design. At its core is the circular economy, an approach to building that departs from the linear economy of take, make, use, and dispose, and instead looks to create a building that is constructed from sustainable materials and can be dismantled and reused at the end of its hopefully long life.
‘True cost’ has been considered in every design decision; that is not only the market price, but the hidden cost required to repair the social and environmental damage caused along the supply chain.
The building features a glulam and timber frame, with natural biogenic building materials used throughout its construction. The proposed design includes on-site rainwater attenuation within the biodiverse landscape proposal and pond, further reducing the building’s environmental impact.
The building consists of two functional rectangular wings over two storeys, linked by a central double-height atrium space with a feature staircase. This central space frames the new landscaped courtyard and entrance, providing a welcoming and visually striking experience for employees and their guests.
Unusual Rigging, Bugbrooke - New Headquarters Case Study_TI